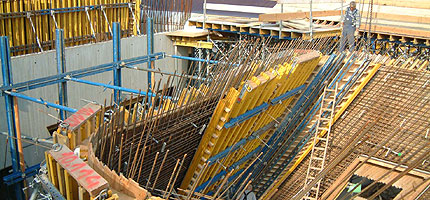
What do we need from you?
To give you a lump sum price based on the number of drawings which we anticipate will be required, we will need:
- Copies of the floor plans and sections to fully describe the structural layout and all the concrete elements
- We prefer these to be sent as AutoCAD .dwg or PDF files (not Microstation please)
- You can send information by email, on a CD or we can download them from your prefered source
- A construction programme and delivery dates.
To commence Detailing/Draughting:
- We ask you to fill in a preliminary information sheet which will provide us with such things as, which codes we should follow, concrete strengths, concrete covers required, maximum length of bars available on this site etc
- Structural/Civil General Arrangement drawings in a current AutoCAD format (please convert Microstation files to AutoCAD.dwg). This should include all plans, sections and details, plus a (.ctb) file if specific graphic conventions are required
- Detailing instructions from the Engineer, in the form of either sketches, A4 calculation sheets by hand or output from a design software programme, or marked up copies of the GA's.